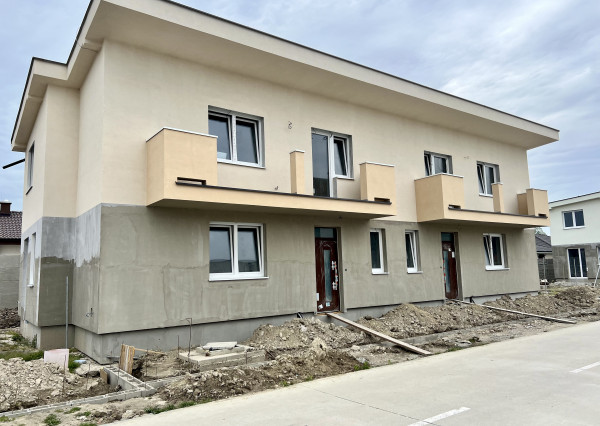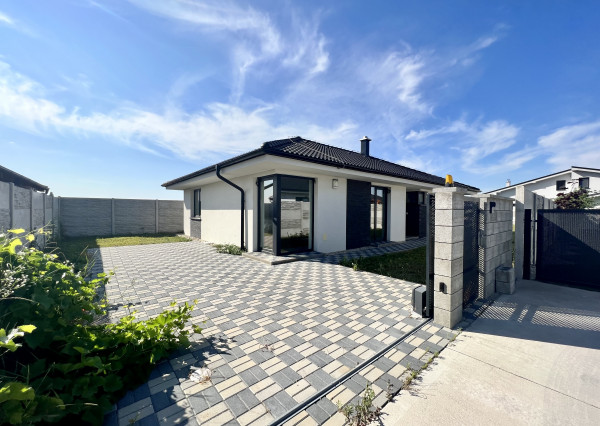
Premium 2-storey 7-room villa with garden for sale in Záhorská Bystrica
| Internal ID: | 03072023 |
|---|---|
| Street: | Čerešňový sad |
| City/Town: | Bratislava-Záhorská Bystrica |
| District: | Bratislava IV |
| County: | Bratislavský kraj |
| Category: | Houses |
| Type: | Sale |
| House type: | Family house |
| Other: |
Property description
Central Estates offers you exclusively for sale a premium two-story, 7-room villa in the exclusive area of Záhorská sady in Záhorská Bystrica. The Záhorské sady complex is a unique project that offers above-standard and timeless living in a closed private community in an attractive part of Záhorská Bystrica in close proximity to the forest/nature. The district of Záhorské sady offers comfortable living in a cultivated private residential complex at the foot of the Little Carpathians. Residents of this complex have a private children's playground at the entrance as well as a relaxation and workout zone near the Vápenícký potok. The family villa itself consists of two above-ground floors with a usable area of 223 m2 and is surrounded by a large, well-kept ornamental garden.
LAND: The land has a total area of 1150 m2, of which the built-up area is 304.29 m2 and the garden 690 m2.
LAYOUT: On the first floor of the villa there is a garage for one car, from which you can go directly to the hall of the house. Next to the hall is the entrance to a separate wardrobe. From the entrance hall you enter a spacious open living space with a dining area connected to a fully equipped kitchen, pantry-pantry, utility room and access to the terrace. There are also two separate rooms. One is used as a study and fitness room, the other as a guest room-game room. The bathroom on this floor has a shower and a toilet. A design staircase with a glass screen leads to the second floor, where there are four separate rooms: the master's bedroom, two children's rooms, a study, a master's bathroom with a shower place and a toilet, a children's bathroom with a bathtub. The house has a beautiful, carefully maintained garden that surrounds it and from which you can get to the forest through a direct passage through the barrier. The property has a spacious covered terrace with seating and deckchairs, a jacuzzi, a tub for cooling down after exercise, and several fruit and ornamental trees are planted on it. The garden has automatic irrigation. The whole plot is very sunny and provides perfect relaxation. The villa is sold fully furnished and equipped by agreement. PARKING: The house includes a garage for one car, it is also possible to park in front of the house.
TECHNICAL PARAMETERS: The house has a Buderus gas boiler, Rehau underfloor heating throughout the house, plus a radiator in the garage and a radiator in the master bathroom on the 2nd floor. The Jablotron air-to-air recuperation unit (recuperation ventilation) ensures a continuous exchange of air from the inside for fresh and clean air from the outside, there is no air conditioning in the house, the house maintains a pleasant temperature for a long time during the summer. The whole house has exterior aluminum blinds, an alarm, a camera system. The entrance gate (car) is for remote control + app on the phone. The entrance barrier has a video intercom. Security entrance door. The well on the property is used for irrigation of garden.
LOCATION: Residents of the closed complex Záhorské sady have a children's and workout playground and relaxation zones at their disposal. This exceptional location offers an environment of security and privacy, has a unique character and provides its owners with timeless living. The benefit of this location is not only real privacy in close contact with nature, but also complete civic amenities. There is a primary and kindergarten school, Billa's grocery store, restaurants and cafes right in the village. Nearby is the BORY MALL shopping center, where you can find a whole range of services and shops and a new top-notch hospital. The villa is located next to a forest park with many hiking trails and cycle paths, so you will always have nature close at hand. If you long for the city, thanks to the fast connection to the D2 highway, you are in the center in a few minutes.
PRICE: on request at the real estate office. It includes comprehensive real estate, legal service and free mortgage advice.
Please see the video on: https://youtube.com/shorts/jctaoHu6wxk?feature=share
Contact to the broker: Mgr. Jana Hyžová: 0903 548 810
We are looking forward to seeing you.





































































































































