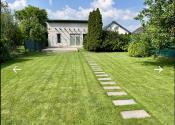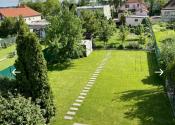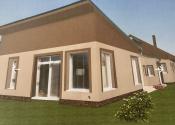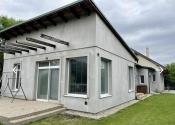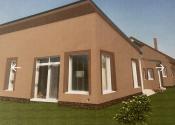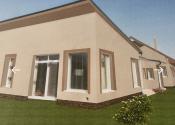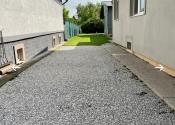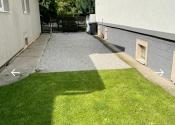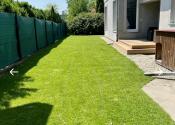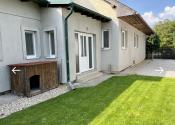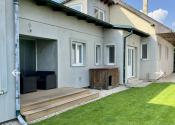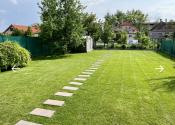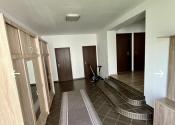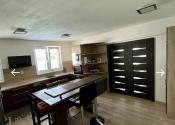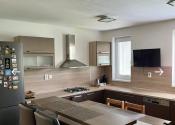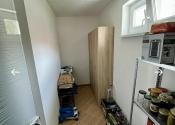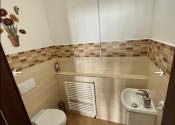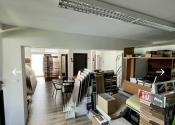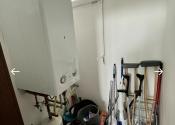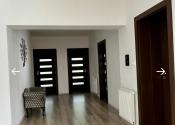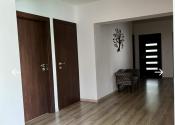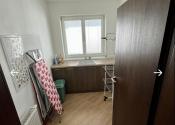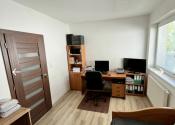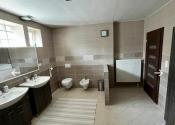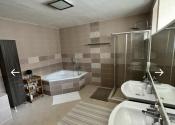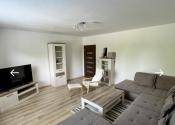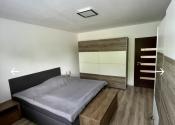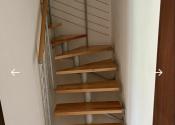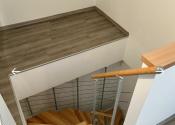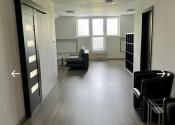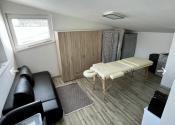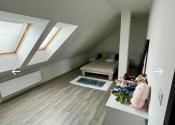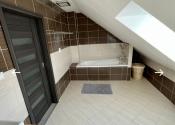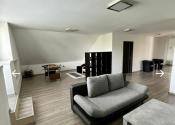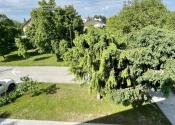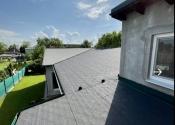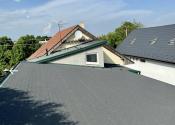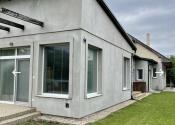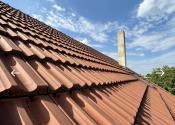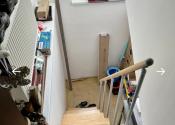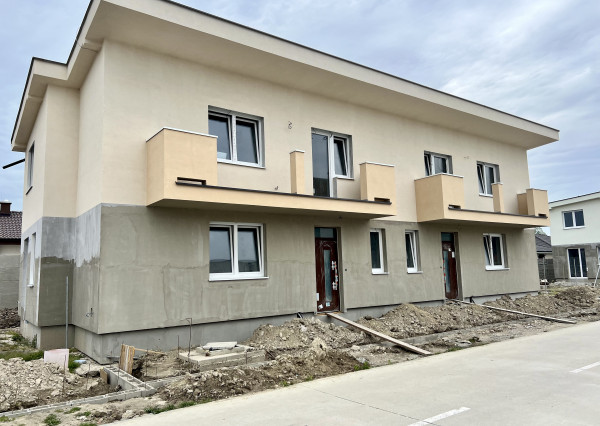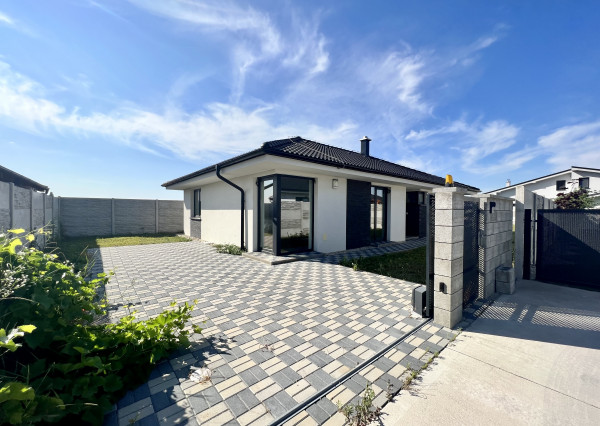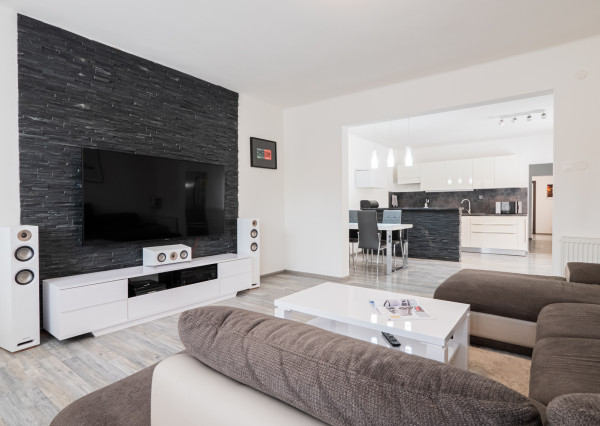
A large family house with a large plot of land for sale in Šamorín
| Internal ID: | 1782023 |
|---|---|
| Street: | Prvá |
| City/Town: | Šamorín |
| District: | Dunajská Streda |
| County: | Trnavský kraj |
| Category: | Houses |
| Type: | Sale |
| House type: | Family house |
| Other: |
Property description
A large-scale family house with a huge plot of land suitable for business, as a family residence or living and doing business under one roof for sale in a quiet part of Šamorín - part of Mliečno. The family house underwent a complete renovation, extension and rebuilding, it is insulated and was approved in 2016. The interior is furnished above standard with high-quality materials. The house has two floors + basement. The cellar is 44m2, the ground floor 224m2 and the attic 123m2. The house has a balcony of 10 m2 and two terraces with an area of 70 m2. The windows are plastic / wooden (euro windows). The roof covering is tile / shingle. In the attic of the house there are 2 bedrooms, a large bathroom with a toilet - (washbasin and bathtub), a spacious living room connected to the corridor and a balcony. On the ground floor there are 3 bedrooms, a large bathroom with a toilet - (two sinks, a shower, a bathtub, a bidet), a laundry room, a separate toilet, a utility room, a pantry, a kitchen and a large living room, which currently serves as a showroom with an area of 78 m2. The house has two boilers, a hot water boiler, its own well with the possibility of connection to the whole house + municipal water supply. The heating is gas and there are radiators in every room. In the house, all engineering and optical telecommunication networks (Internet, television, own antenna), sewerage and also pre-preparation for an alarm are available. The land is secured by an electric gate with an electric porter, with the possibility of parking in the yard for 3 cars and in front of the house for another 2 cars. The garden is oriented to the south, it is planted with grass + ornamental and fruit trees. There is also a garden house on the property and there is enough space to build a swimming pool or a garage. Since the house and the land are large enough, it can be used as a two or more generation home, or converted into separate housing units, boarding house, kindergarten. Considering the size of the house, the monthly costs are very favorable, amounting to about €200. The house is sold insulated but not plastered. If interested, the possibility of finishing the plaster according to the future owner's own choice.
