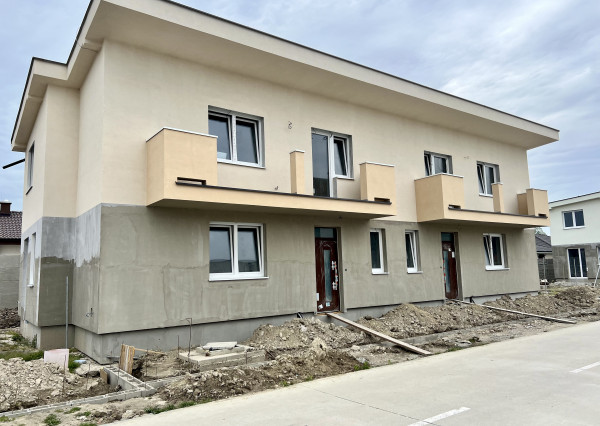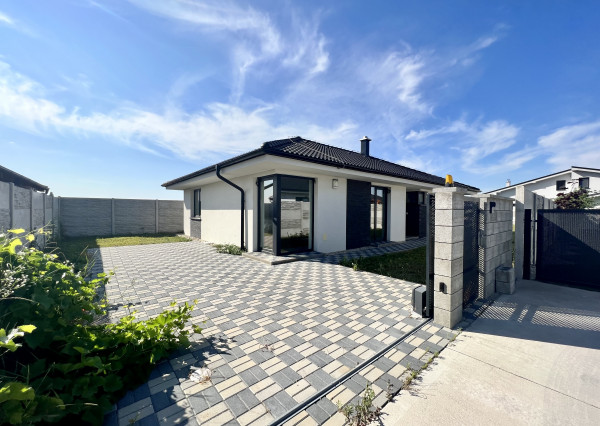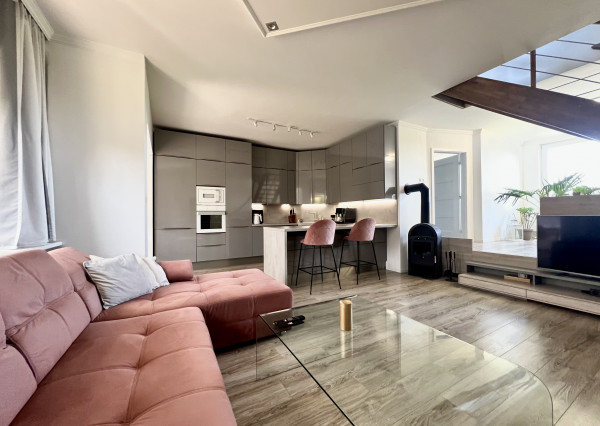
5-room family house with large plot for sale in Legnice
| Internal ID: | 2692025 |
|---|---|
| Street: | Lehnice- kolónia |
| City/Town: | Lehnice |
| District: | Dunajská Streda |
| County: | Trnavský kraj |
| Category: | Houses |
| Type: | Sale |
| House type: | Family house |
| Other: |
Property description
Layout:
The house has a very good and practical layout. It consists of an entrance hall, living room, study (children's room), separate kitchen, dining room, children's room, master bedroom, large bathroom with bathtub, two sinks and toilet and separate toilet with washing machine and dryer. The house has a large amount of storage space. The house has a spacious plot and a large garden. On the land there are two wells, outbuildings (40m2), a former garage (21m2), which is currently used as a workshop, a cellar and two covered terraces. There is parking for three cars. Two cars on the land next to the house and one car in front of the house. The house is sold partially furnished by agreement.
Technical data and equipment:
Heating: gas, radiators in each room Waste: cesspool Connection to municipal water: in front of the property Security: Ajax alarm Monthly costs: Location: The village of Lehnice is located on Žitný ostrov. It is located approximately 13-15 km from Dunajská Streda, approximately 12-13 km from Šamorín and approximately 25-30 km from Bratislava. There is a railway station near the house, from which there is a direct train connection to the city district of BA- Ružinov. The location has good connections to the D4 and R7 motorway sections. Thanks to this connection, the journey by car takes approximately 20 minutes. The village has complete civic amenities: kindergarten, primary school, post office, shops, restaurants, pharmacies. Property advantages: - Large flat land suitable for housing, growing crops and farming - Possibility of immediate move-in or reconstruction according to your own wishes - Quiet location in the Kolónia district, with good access to the center of Legnice
Price: 269,000,- Eur includes real estate agency commission, complete real estate and legal service and free mortgage advice. Do not hesitate to contact us for more information. We look forward to seeing you at the viewing.

















































































