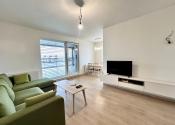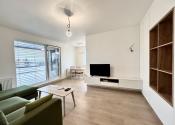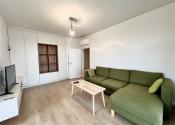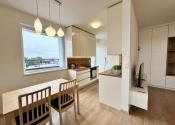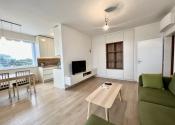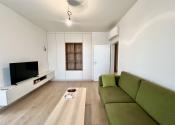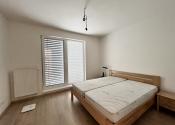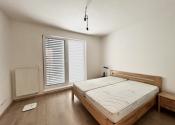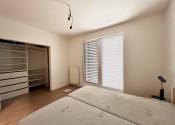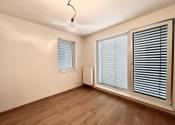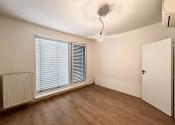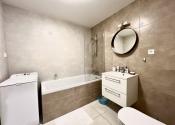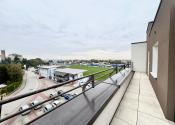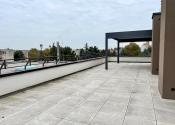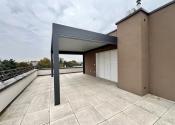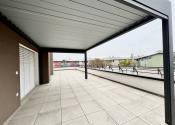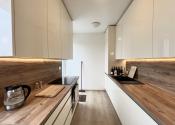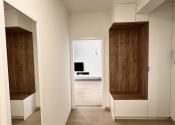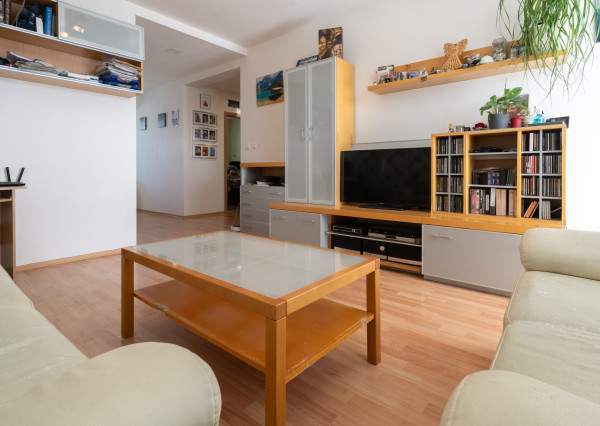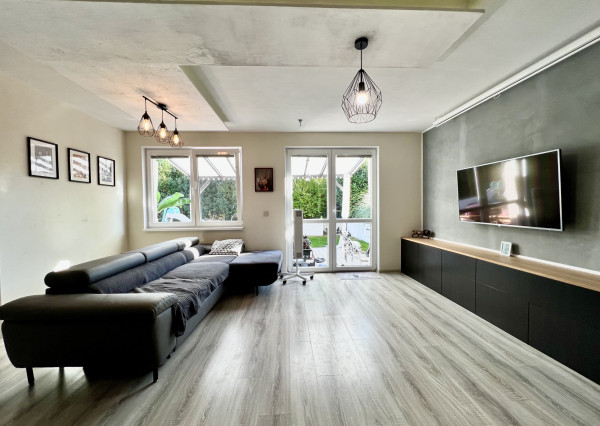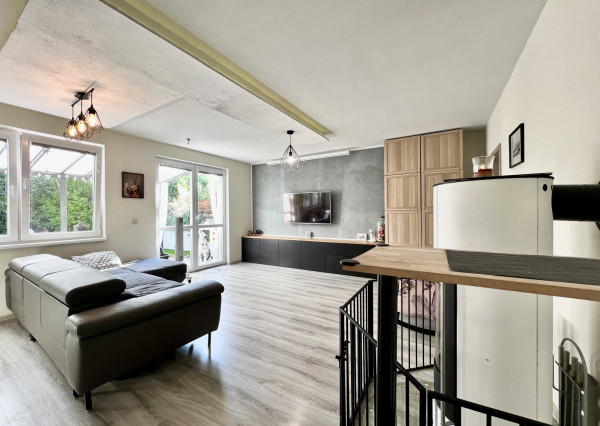
2- bedroom apartment, new building, terrace, parking for sale in Dunajská Lužná
| Internal ID: | 20102025 |
|---|---|
| Street: | Športová |
| City/Town: | Dunajská Lužná |
| District: | Senec |
| County: | Bratislavský kraj |
| Category: | Apartments |
| Type: | Sale |
| Apartment type: | Two bedroom apartment |
| Other: |
Property description
Beautiful 2- bedroom apartment for sale in the new building Rezidencia Jánošíková is located on Športova Street in Dunajská Lužná (approval in 2020). The usable area of the apartment is 78.67 m2 plus a large terrace of 91.63 m2 plus a basement of 15.49 m2. The apartment is located on the 4th floor (out of 4) in an apartment building with an elevator. The orientation of the apartment is southwest. It is modern and well-furnished (partially furnished). The location of the apartment offers nice views of the surroundings.
Layout:
The apartment consists of an entrance hall with a built-in wardrobe, a living room connected to a fully equipped kitchen with access to the terrace, two separate bedrooms, a bathroom with a bathtub and a toilet. The apartment includes two outdoor parking spaces in front of the apartment building.
Location:
The apartment building is located in a quiet part of the village of Dunajská Lužná near the football stadium. The village has complete civic amenities: public transport, shops, cafes, restaurants, school, kindergartens, post office, etc.
Price: 300,000,- Eur. Outdoor parking for two cars and a cellar are included in the price.
